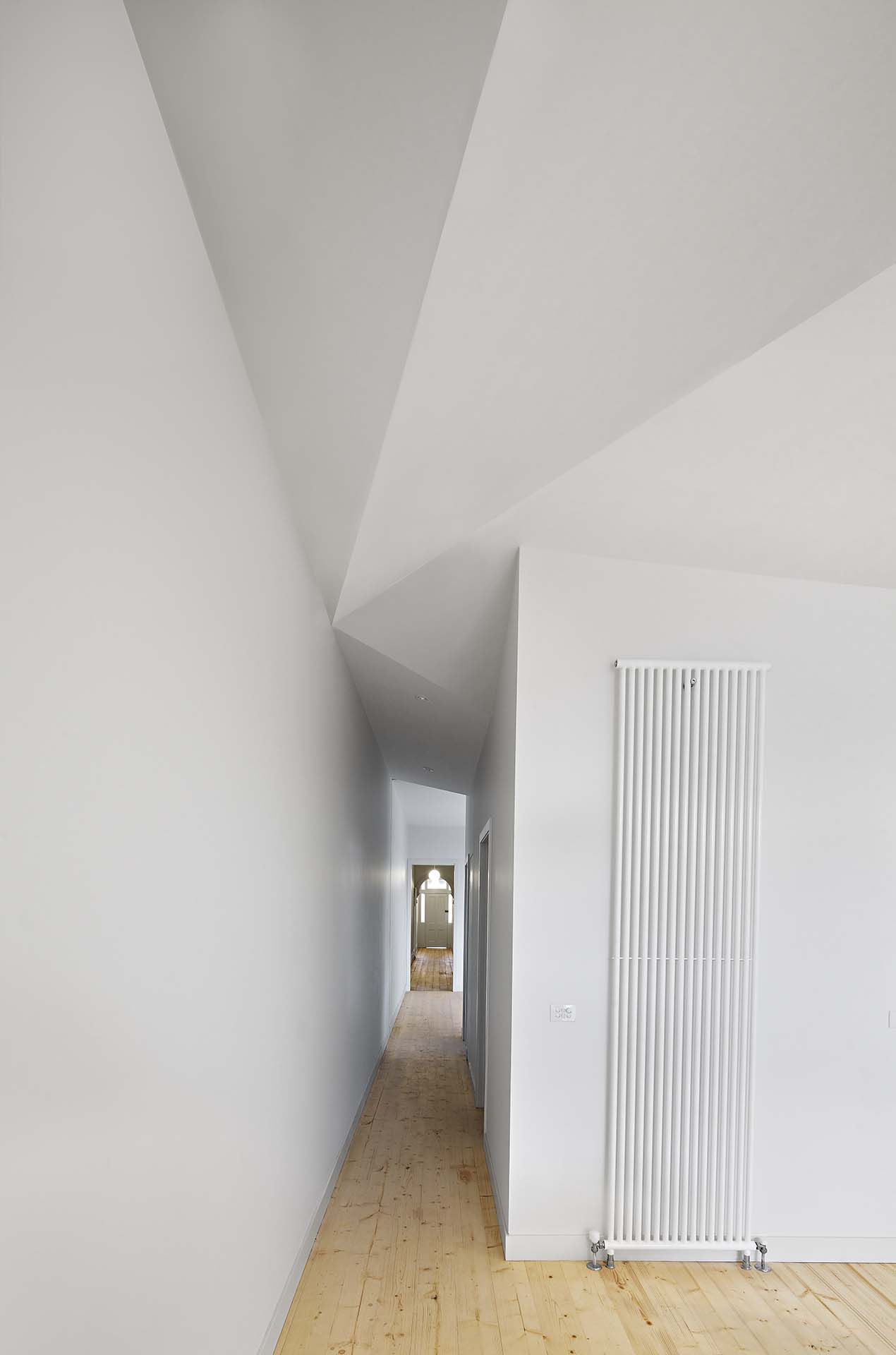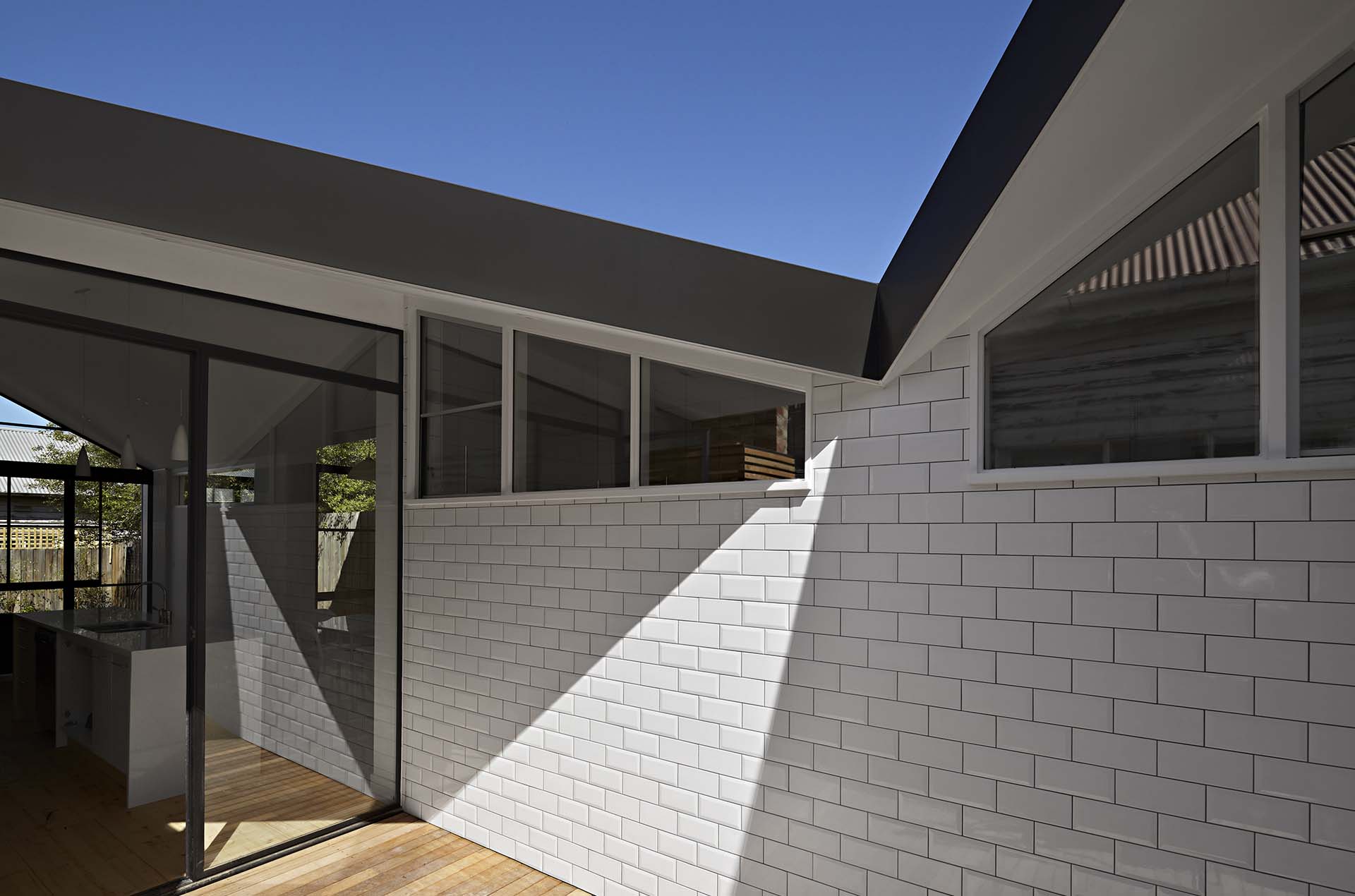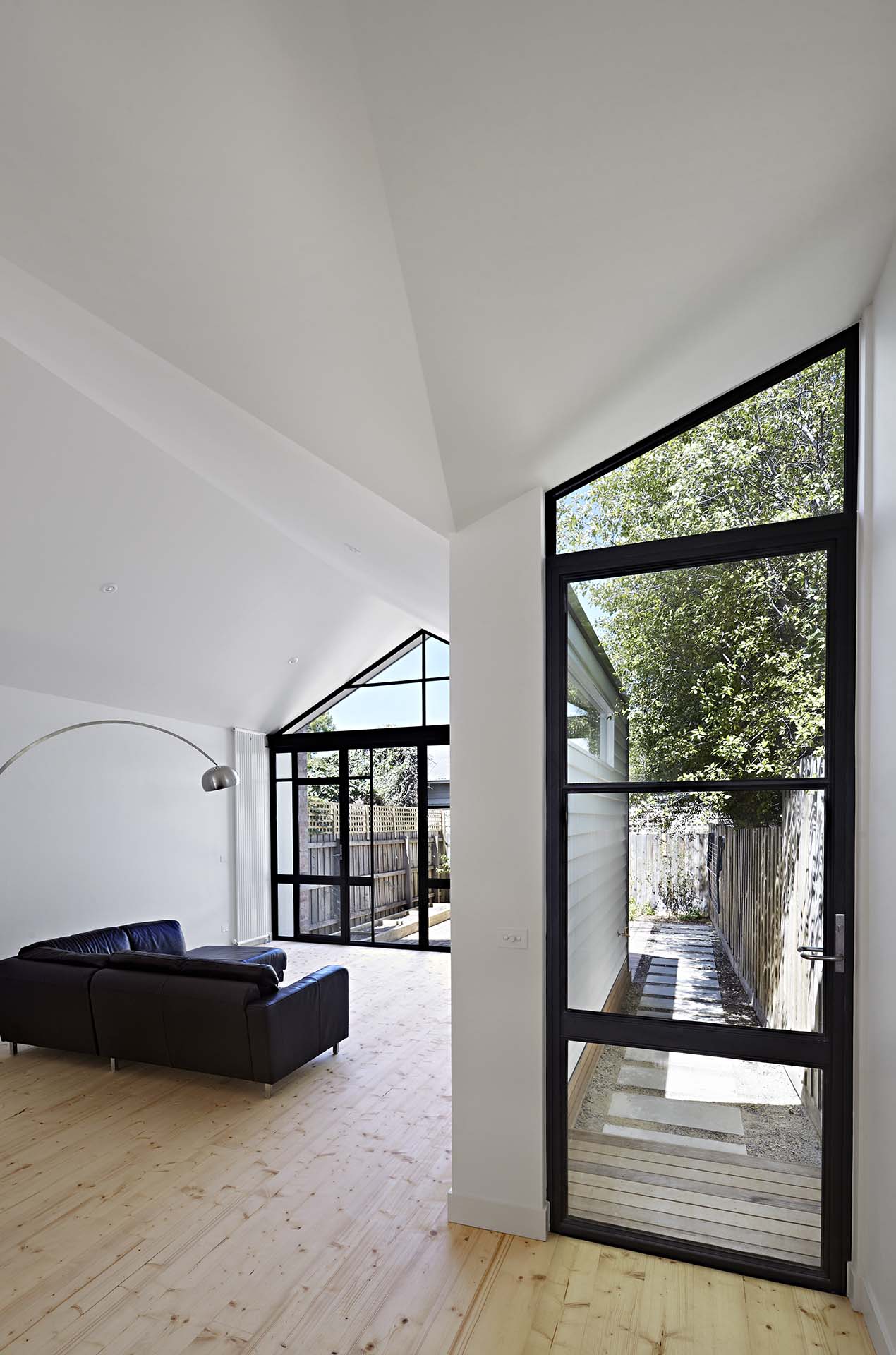Mirror House
Melbourne, Victoria

The Mirror House is the latest in a series of projects exploring the adaptive evolution of Australian suburban residential typologies; in this case via the renovation and extension of a Victorian workers cottage in inner-northern Melbourne.

The house sits within a heritage protected street scape of 19th Century timber workers cottages. The existing building is stretched along its long narrow site, pressed hard against its western boundary, with rooms hung off the interior corridor, and like many of this typology, struggles to gain access to daylight.

The form of the heritage building is taken as the point of departure for the new work, extending this shape along the length of the site, yet flipping it to the eastern boundary - drawing light and air deep into the plan and introducing a courtyard at the center of the plan. This formal transformation is effected as a gradual transition as you move through the length of the building from old to new – a progressive timeline of the building’s evolution, expressed formally and via detailing particular to the stylistic strata along the path from 1820 to 2011.


While the street frontage of the house is restored, respecting its contribution to the heritage streetscape, the gradual transition from old to new along the length of the site emerges full circle with the rear frontage matching the shape and proportion of the street frontage, mirroring its detailing via a contemporary interpretation of the street elevation in steel and glass.

The Mirror House is a study in transformation, both in terms of the synthesis of historic and contemporary models of residential spatial organizations, but also in terms of formal and material effects; exploring a graduation transition between two distinct yet related conditions.

Builder: MK2 Group
Photography: TMPhoto