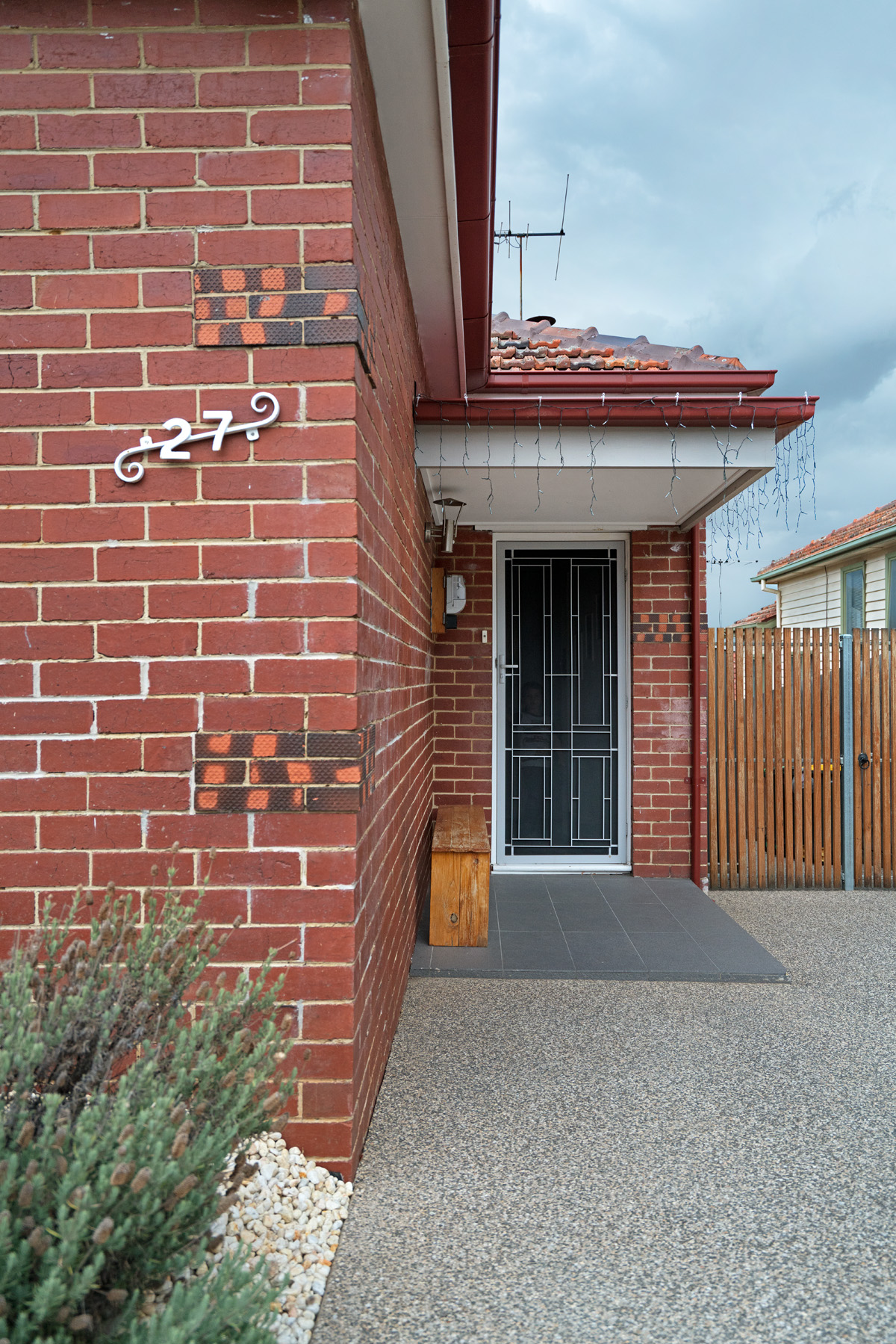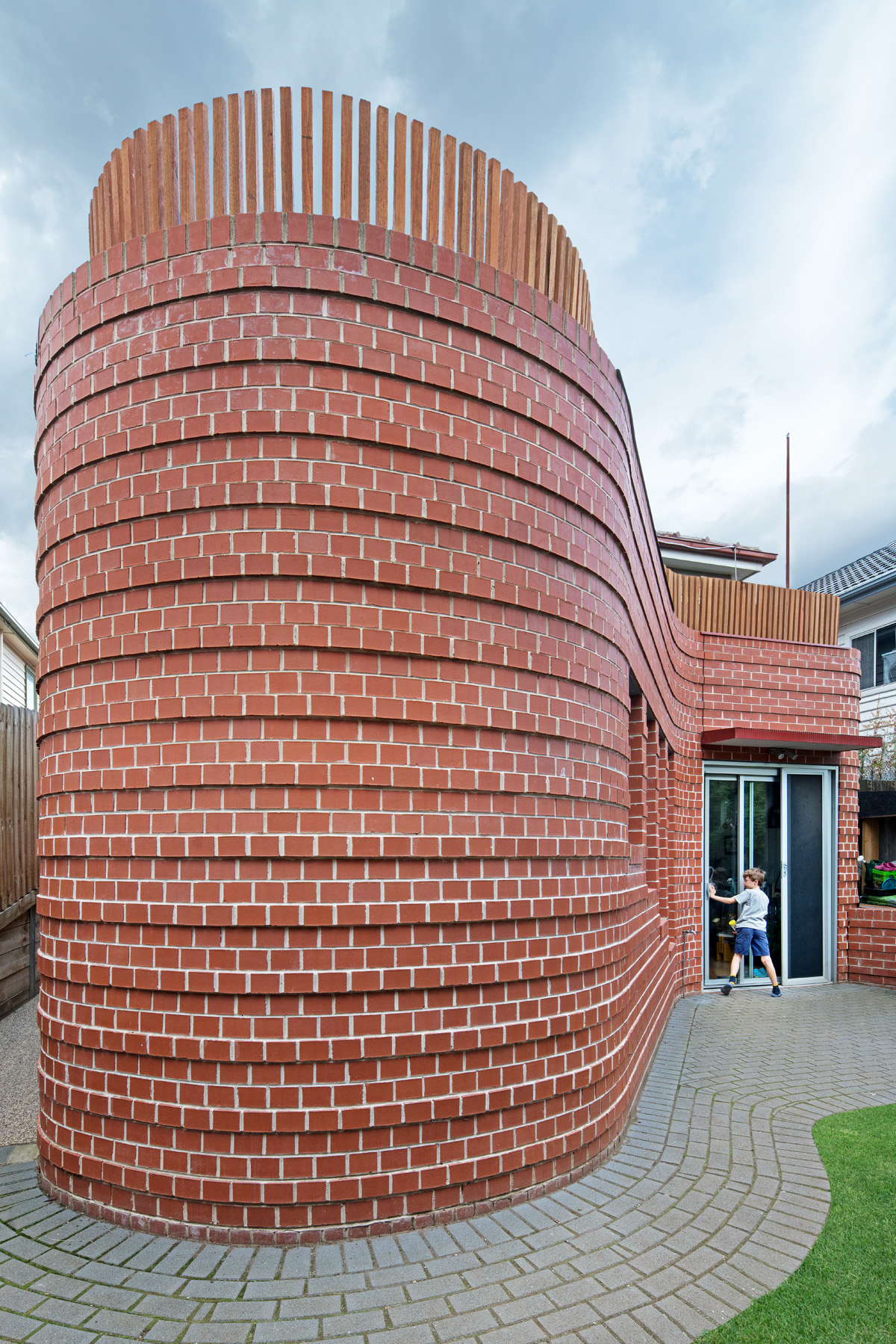Veneer House
Melbourne, Victoria

The Veneer House is the latest iteration in a series of projects exploring the adaptation of typical suburban typologies to contemporary needs. The original house, a prime example of interwar featurism, presented a heritage protected brick facade to the street frontage with weatherboard to the rear and sides, on a steeply slopping site.
The proposal sampled this brick façade, introducing a flowing ribbon-like wall around the base of the building at the rear – capturing space in the former sub-floor zone for a suite of new living spaces opening onto the rear yard while simultaneously providing a large terrace with views across to the city above.